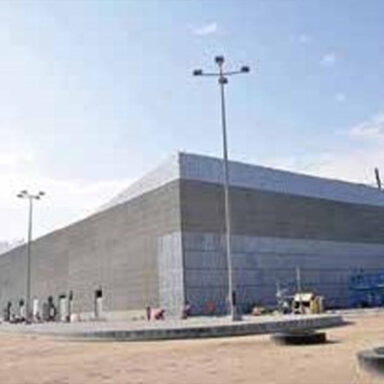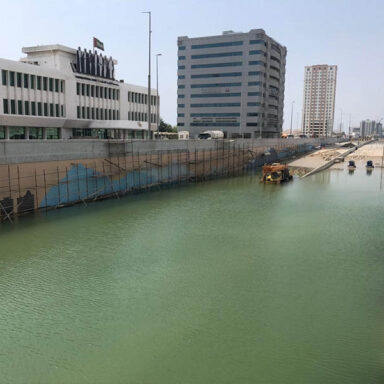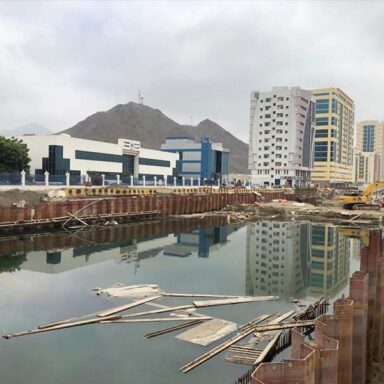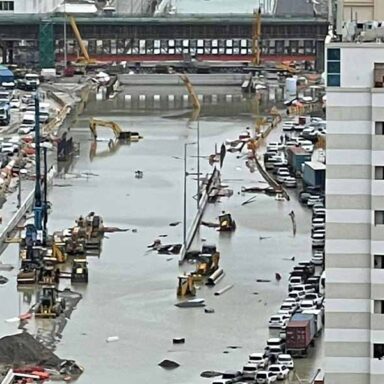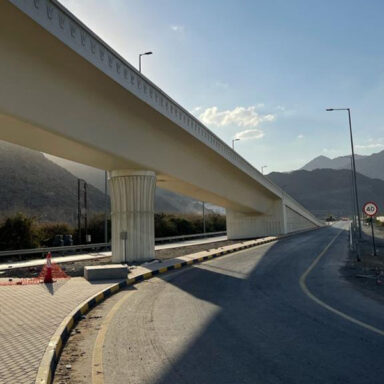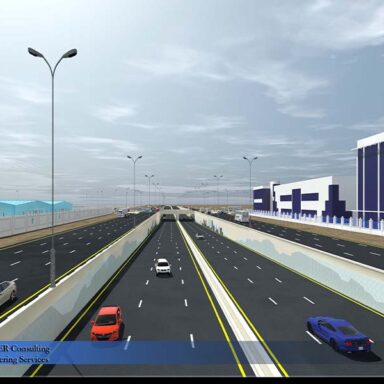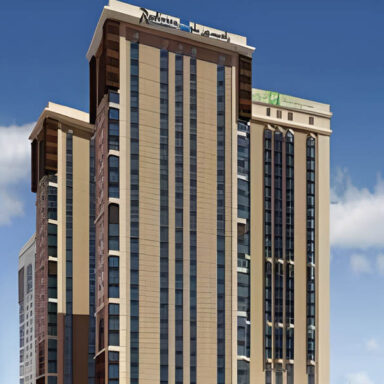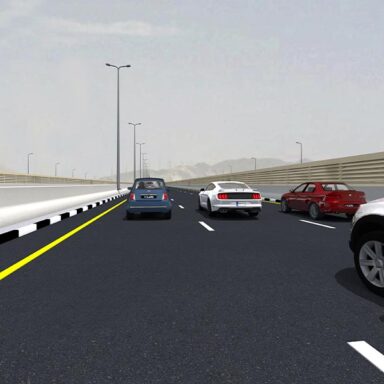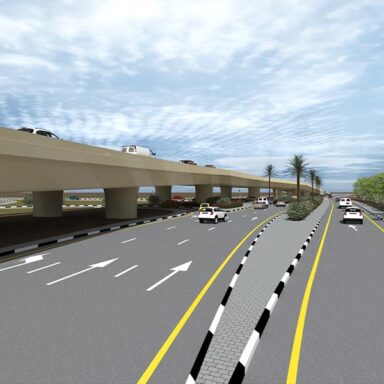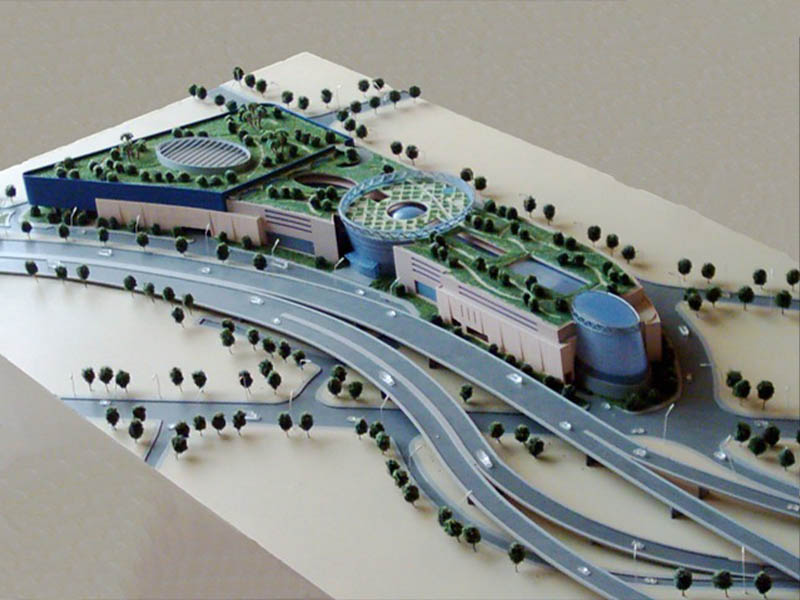
Project Description
The project comprises 3 basesment level car park decks, 3 levels of retail plus a roof top cinema. The shape of the mall is a traditional dumbbell anchored at the northern and southern ends. The single straight mall is services by three major vertical transport hubs in the centres nods facilitating pedestrian movement between the basement carparking and level 1. All loading facilitites are primarily located on the eastern side of the centre.Client
Suburban s.a.r.l
Location
Lebanon
Scope
Design Consultancy Services
Period of assignment
2004



