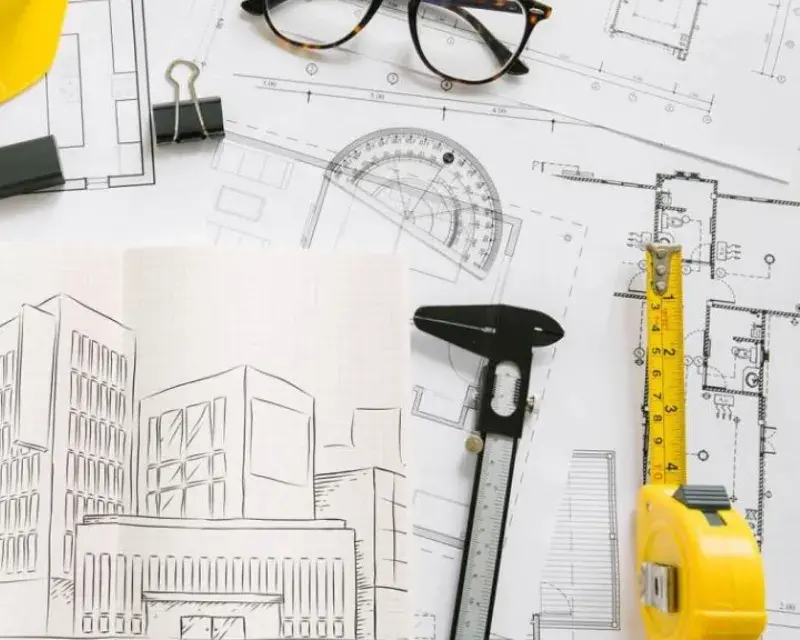In the ever-evolving field of building engineering, the integration of digital technologies is paramount for enhancing efficiency, accuracy, and collaboration. Building Information Modeling (BIM) stands out as a transformative tool, revolutionizing how buildings are designed, constructed, and managed. This case study delves into the practical application of BIM in building engineering, showcasing its impact through a comprehensive consultation project.
Understanding BIM: A Digital Revolution in Building Engineering
Building Information Modeling (BIM) is a digital representation of the physical and functional characteristics of a facility. This technology facilitates a collaborative approach to design, construction, and operation, offering a multitude of benefits:
1. Enhanced Visualization:
– BIM provides detailed 3D models that offer a clear visualization of the project, enabling stakeholders to better understand the design and its implications.
2. Improved Collaboration:
– By creating a shared digital space, BIM fosters collaboration among architects, engineers, contractors, and clients, ensuring that everyone is on the same page.
3. Accurate Planning and Scheduling:
– BIM integrates various data sources, allowing for precise planning and scheduling. This reduces the risk of errors and delays during construction.
4. Cost Efficiency:
– Through detailed analysis and simulation, BIM helps identify potential issues and optimize resources, leading to significant cost savings.
5. Lifecycle Management:
– BIM extends beyond construction, aiding in the management and maintenance of the building throughout its lifecycle.
Case Study: BIM Consultation for a Commercial Office Building in Dubai
Project Overview
The case study focuses on the application of BIM in the design and construction of a commercial office building in Dubai. The project involved a multidisciplinary team, including architects, structural engineers, MEP (mechanical, electrical, and plumbing) engineers, and construction managers.
Initial Consultation and Goal Setting
The consultation phase began with a series of meetings to understand the client’s vision, objectives, and specific requirements. Key goals included:
– Efficient Space Utilization:
– Maximizing the usable office space while ensuring comfort and functionality.
– Sustainable Design:
– Incorporating green building principles to achieve LEED certification.
– Budget and Time Management:
– Staying within the allocated budget and completing the project on schedule.
BIM Implementation
1. Data Collection and Model Creation:
– The team collected all necessary data, including site surveys, existing building plans, and client specifications. A detailed 3D BIM model was created, encompassing architectural, structural, and MEP components.
2. Design Coordination:
– Using BIM, the team conducted coordination meetings to integrate the designs of various disciplines. Clash detection tools identified and resolved conflicts between systems, such as electrical conduits intersecting with HVAC ducts.
3. Simulation and Analysis:
– The BIM model facilitated energy simulations to optimize HVAC systems and lighting design, contributing to the building’s sustainability goals. Structural analysis ensured the integrity and safety of the design.
4. Construction Planning:
– Detailed construction sequences were developed using the BIM model. This allowed for efficient scheduling and resource allocation, minimizing downtime and delays.
5. Client Engagement:
– Regular presentations of the BIM model to the client ensured transparency and allowed for real-time feedback and adjustments.
Outcomes and Benefits
The implementation of BIM in this project resulted in several tangible benefits:
– Reduced Rework and Errors:
– Early detection of design clashes and issues significantly reduced the need for rework during construction, saving time and money.
– Enhanced Collaboration:
– The collaborative nature of BIM improved communication and coordination among all stakeholders, leading to a smoother workflow.
– Optimized Resource Use:
– Efficient planning and scheduling optimized the use of materials and labor, contributing to cost savings.
– Sustainability Achievements:
– The project achieved LEED Gold certification, thanks to the integration of sustainable design principles and energy-efficient systems.
– Client Satisfaction:
– The client was highly satisfied with the process and the final outcome, appreciating the transparency and efficiency brought by BIM.
Conclusion
The case study of the commercial office building in Dubai highlights the transformative power of Building Information Modeling (BIM) in building engineering. Through enhanced visualization, improved collaboration, accurate planning, and sustainable design, BIM ensures the successful execution of complex projects. As demonstrated, the integration of BIM in the consultation phase is crucial for achieving optimal results, paving the way for a future where digital construction planning becomes the standard practice in the industry.






